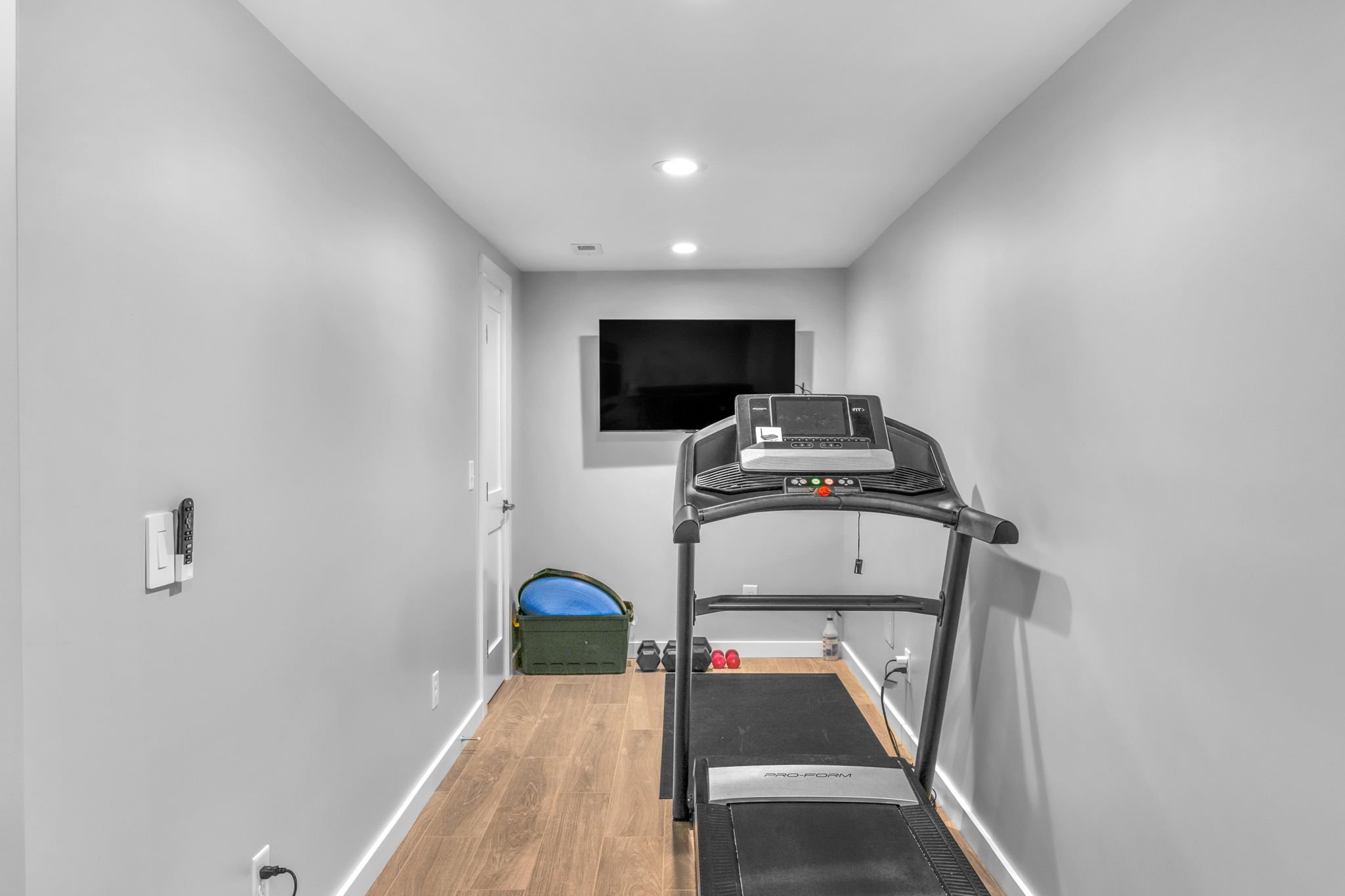
Finishing a full basement with in-law suite
For this project, the client had a family member who was moving in with them. They wanted to transform their unfinished basement into an area that would provide a separate living space for their family member, as well as some common living areas where the whole family could come together. The in-law suite included a bedroom, bathroom with luxury walk-in shower, and sitting room. The common living areas included a kitchen with induction cooktop and small dishwasher, a family room, a gym, and a home office.
Other upgrades included wood-look tile flooring, radiant heated flooring in the suite and office, a custom wood countertop with matching floating shelves in the kitchen, and multiple accessibility considerations for the in-law suite.








